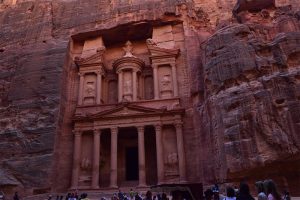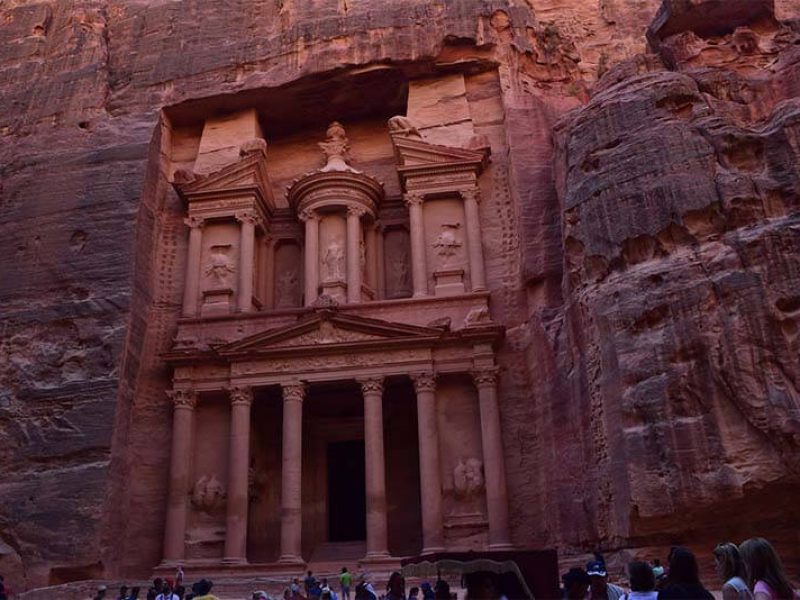Petra the pink city
Petra the pink city, no wonder Petra is the city of pink legends. It is the first tourist destination to attract visitors to Jordan from all over the world. It is famous for its rock-carved buildings and ancient water-drag system.
Name:
Petra the pink city, It was once called the “goods”, also called the “pink city” in proportion to the colors of rocks twisted,
and is now known as the pink city.

Site:
In the Ma’an region, south of the Hashemite Kingdom of Jordan,
and on the slopes of the Mount of the Altar, among a group of high rocky mountains,
Petra is this timeless architectural miracle.
When you look at the rocks around you everywhere, you will never think that a mythical city Greatness and beauty, to be carved in the rock.
In this place supernatural beauty will not leave you surprised in every corner of it
how they said that the silence on the campus In this place supernatural beauty will not leave you surprised in every corner of it,
how they said that” the silence on the campus Beauty is a beauty”
but I say today that the words in the presence of beauty in the sanctuary of this legendary architecture and duty and imposition.
The History of Petra the pink city:
Petra the pink city, was founded in 312 BC and was the capital of the Nabatean kingdom.
It has been recognized for many years because of its location on the Silk Road,
which is the center of the Mesopotamian, Palestinian and Egyptian civilizations.
This would make the Nabatean state maintain the trade between the civilizations of these regions and their inhabitants.
The Nabateans carved Petra the rocky city of rock after stone for more than 2,000 years. Petra was a living witness to the most rich and creative Arab civilizations.
It was founded in 312 BC and was the capital of the Nabateans. In 2007 it was chosen as one of the the Seven Wonders of the World.
Discover Petra again:
The site of Petra remains undiscovered throughout the Ottoman period, until it was discovered by the traveler and Swiss orientalist Berkharart in 1812.
The most beautiful discoveries were found by chance.
During an exploratory expedition in the Levant, Egypt and the Arabian Peninsula for the Royal British Geographical Society,
The beauty of the high desert, which he also could not keep silent, was written in his memoirs
The most important archaeological sites in Petra
Al Siq:
Al Siq is the main road leading to the city of Petra, which reveals the safe.
It is a rocky piece of about 1200 meters long and 3-12 meters wide. Its height reaches about 80 meters, and it ends at the opposite side of the safe.
You can see the remains of the arch representing the city gate at the beginning of the Siq
which has two channels to drag the water extending from the eyes of Wadi Musa outside to the city inside.
The side dams, erected at the site of the original Nabataean dams, can be seen to prevent the flow of water to the creek, and to seize and benefit from it.
The floor of the creek was covered with stone slabs, part of which could be seen in its original place. The sides of the Siq decorated with Nabatean sculptures, most of them sculptures representing gods.
The statues of the gods and their cones are also very close to these channels and sometimes linked to them, because the Nabataeans believe and strongly believe that the water is sacred.
A group of carvings can be seen on the left side of the leg known as the “Sabinos idols”.
This group is named after a Greek inscription under the second nagula to the left of the visitor, which is destined for another cicada.
The inscription indicates that Sabinus, the son of Alexander the Macedon,
who came from Daraa, ordered the engraving of these niches or mihrabs to glorify the Nabataeans.
Another important sculpture is the remains of carvings of beauty and man representing a commercial convoy, where the Nabateans were famous for trade and were one of the reasons for their richness.
Al-Khazneh:
Petra is the most beautiful and most beautiful landmarks, as it slowly emerges, and the sight of the sight of the most beautiful treasure of history.
The vault was carved into the rock, and the Nabataeans chose its location carefully as the first milestone facing the visitor after entering the city.
It was named because the local Bedouins previously thought that the jar at the top of the façade contained a buried treasure, but in fact a royal mausoleum.
The front
is 25 meters wide and 39 meters high. Hundreds of thousands of cubic meters of sandstone have been emptied of the safe when it was rediscovered in the 19th century, with the facade showing its final status.
The lower
floor consists of six columns along the front, which stands on a terrace in the center of which is a staircase. The columns rise from the top by three quarters of a column.
The length of the column in the basement is about 12 meters. The upper floor is 9 meters high. 3.5 meters.
Some archaeologists believe that Al-Khazna was built as a temple or a place to store documents,
but recent archaeological excavations in Petra have shown the existence of tombs beneath the courtyard of the Khazna building,
which can now be seen from the top through the iron grating above it.
These tombs were also cut to build the safe while preserving it. Thus the safe is a fireplace.
It is confirmed with the first century AD the time of King Harith IV of the Nabateans. It is most likely a burial ground for this king.
The Al Khazna building consists of three rooms, two on the side and one in the center.
The two side stones are empty except for a grave dug in the western chamber.
The central chamber is a staircase with a length of 12.5 meters and on its three sides there are small burial chambers. On either side of the vault’s exterior,
small holes on either side of the building in the upper half of the vault building may have been used to stabilize the scaffolding during the sculpture process.
At the top of the vault, there is a 90 cm channel for drainage and preventing it from descending on this front. Modern excavations have cleaned this canal.
Petra Theater:
The Petra Theater is one of the largest buildings in the city.
Petra was built in the first century AD in the shape of a half circle with a diameter of 95 meters and a height of 23 meters It is sculpted in the rock except for the front part.
It is built and accommodates the theater from 7 to 10 thousand spectators.
The seats of the spectators are composed of 45 rows of seats divided horizontally into three sections, the bottom 11 rows, the middle 34 rows and the upper 10 rows,
The drawers are five to six parts, and above the terraces there are rock fragments cut from some of the former tombs to build the theater.
The orchestra’s courtyard was cut with rock, and the two sides of the courtyard were also cut into the rock and were covered with stones in the shape of a necklace.
The back wall of the theater consists of 3 floors, decorated with columns and columns, and its facade is covered with marble slabs.
Girl Palace:
The palace of the girl is called the palace of the daughter of Pharaoh, the Nabatean temple of the first century BC.
The importance of the palace is one of the few Petra buildings that have survived earthquakes,
because of the way it was built using dams where juniper, making its walls more voluntary during earthquakes.
The henna, located to the right of the front yard of the girl’s palace,
was originally designed to commemorate the Roman emperor and his family when the Romans conquered the city of Petra, since this tradition is known to the Romans.
This temple was dedicated to one of the main gods, and some argue that these gods are the goddess while others believe it is al-‘Uzzi, and others view it as the higher god.
Court:
The court consists of a group of important facades,
the first of which is the “tomb of the jar”, dating back to the first half of the first century AD, located on the opposite side of the Nabataeans.
The facade is about 16 meters wide and 26 meters high.
It consists of two floors of walls that support the basements below the level of the vault hall, which are integrated with burial chambers, part of which is carved and the other is built.
There is a ladder that ascends to the burial ground at the top.
The vault consists of a square shaped hall with a length of about 19 meters.
The tombs were in the back of the cemetery, and in the fifth century AD it was converted into a church.
A Greek inscription mentions that the conversion of the church in 447 is written on the left side of the wall.
The Great Temple:
It is called the Great Temple because it is the largest building in Petra, the city of pink legends.
The temple is located on the south side of the Baptist Street.
It consists of a main entrance connected to the street, and then a lower sacred square.
On either side there are two identical semicircular structures. On either side there are wide drawers leading to the holy upper square.
Above it is the temple or the Holy of Holies.
The altar:
The altar was used during the Crusader period to be a connecting point between the fortresses of Al-Waira and Al-Habis. It should be noted that the assets of the altar are adobe.
It consists of a central courtyard surrounded by seats on three sides.
The first thing to see in this area is two rock-cut amulets believed to symbolize the most important Nabatean goddess with urinary incontinence and his companion Ezzi.
Remains of walls and a tower believed to have foundations of Aduma were also reused in the Nabataean period.
On the western side there are two altars, one of which is a rectangular one, which may have been used for the process of tawaaf, and the other is circular,
which is thought to have been used to put the blood of offerings or wine.
The teacher also has a pond or a small water tank and the lower part of the city can be seen from this site.
The Monastery:
The monastery is one of the most important buildings in Petra,
dating back to the first half of the first century BC.
The monastery building consists of two floors, and some assume that it contained moving statues of crowns.
It is larger than the Treasury, with a width of 50 meters and a height of 50 meters




Pingback: itemprop="name">WEDDING